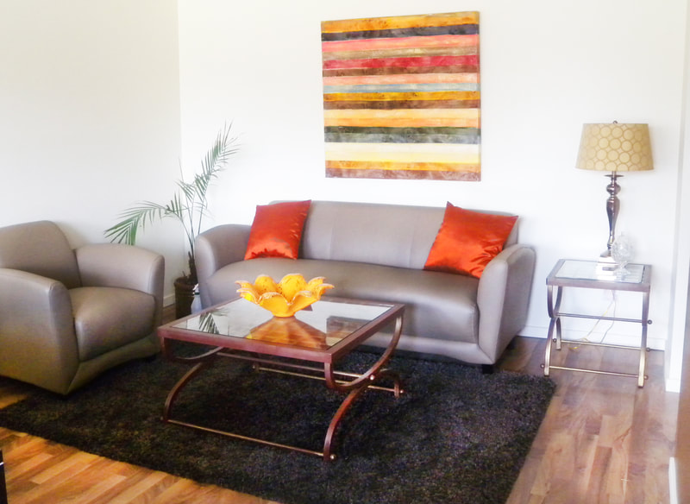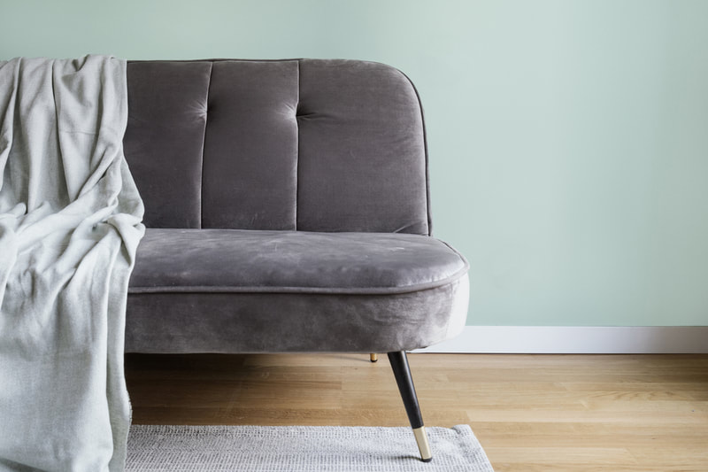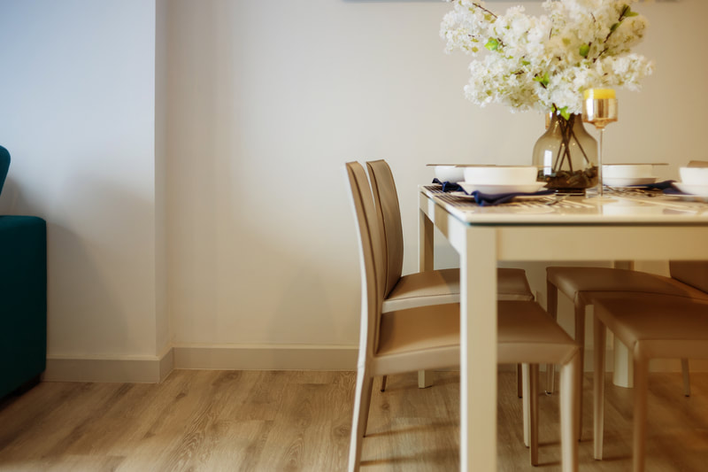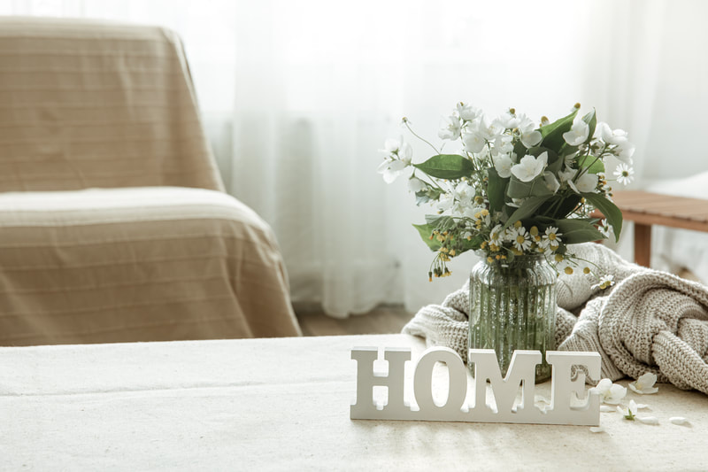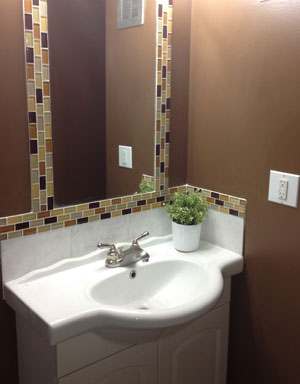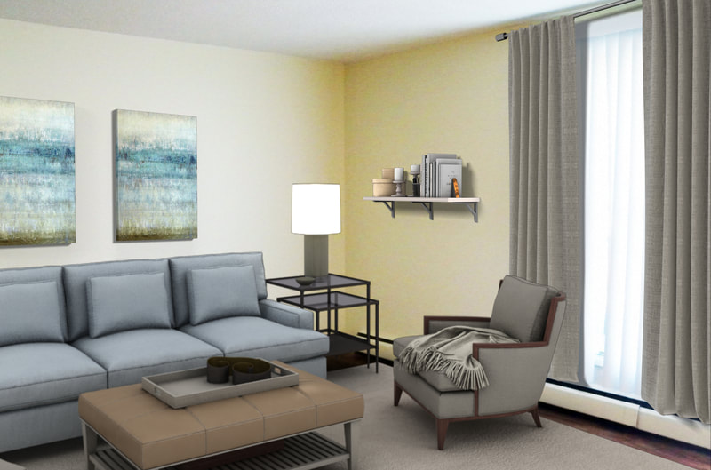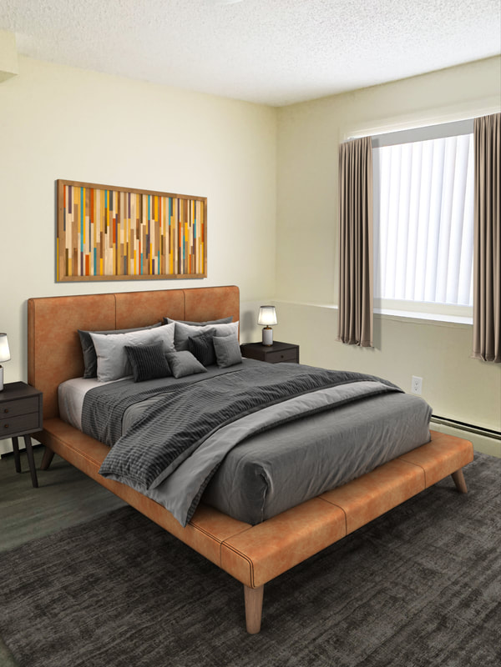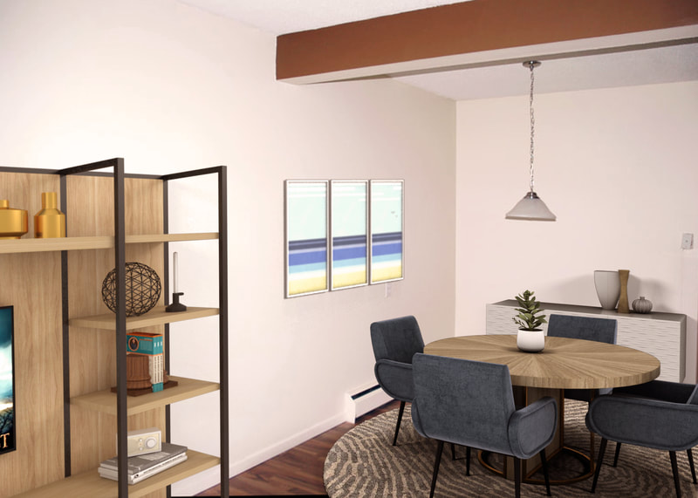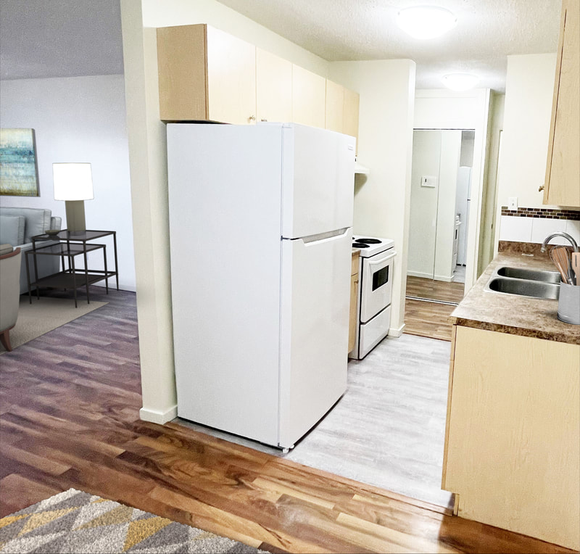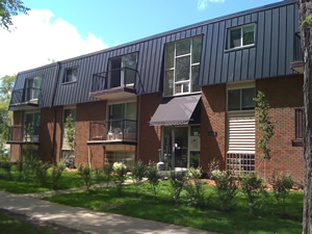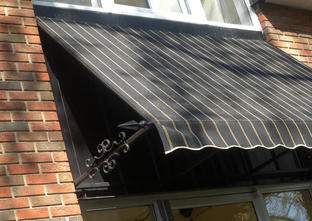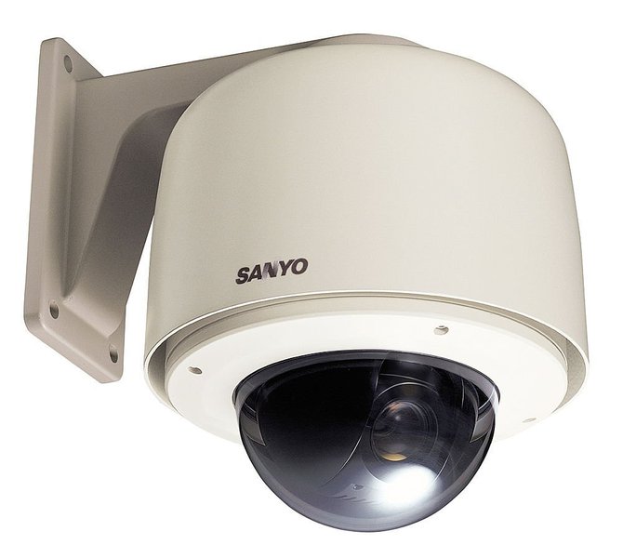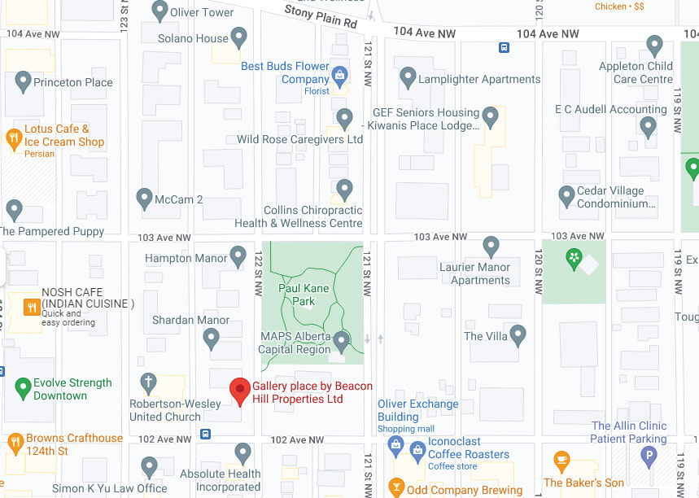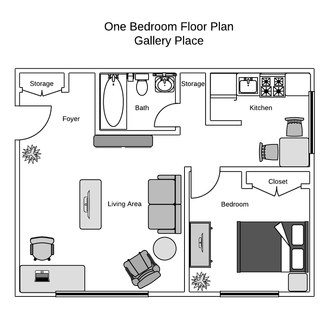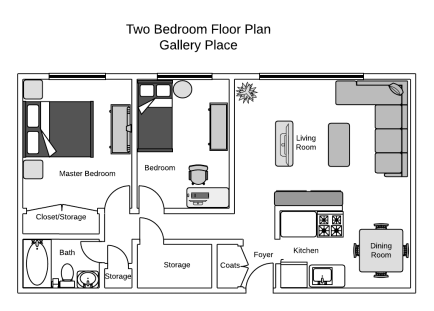GALLERY PLACE APARTMENTS
Gallery Place Apartments is a brick three story building located off of Jasper Avenue in the vibrant Oliver community. The building faces Paul Kane Park. The apartments are completely renovated with laminate flooring, new beech-wood kitchen cabinets, Italian glass mosaic tile, melted chocolate paint and brushed nickel fixtures. The apartments have abundant in-suite storage with functional layouts. Many balconies face south for sunny interiors or east with a view of the park and gardens.
Nearby is Oliver pool, Oliver School (elementary through junior high), 124th Street boutiques, cafes, and art galleries. Buses stop immediately in front of the building for easy access to downtown or the west end. Many tenants also bike downtown or to the University. Professionally managed by Beacon Hill Properties. 24 hour/7 day a week maintenance service and on-site manager. High-security locks and cameras for added comfort. This building is an exceptionally quiet, clean and friendly building ideal for professionals or mature students. Rent includes heat, water, parking and window coverings. This building is 100% non-smoking. Quiet small pets are allowed with a pet fee.
Nearby is Oliver pool, Oliver School (elementary through junior high), 124th Street boutiques, cafes, and art galleries. Buses stop immediately in front of the building for easy access to downtown or the west end. Many tenants also bike downtown or to the University. Professionally managed by Beacon Hill Properties. 24 hour/7 day a week maintenance service and on-site manager. High-security locks and cameras for added comfort. This building is an exceptionally quiet, clean and friendly building ideal for professionals or mature students. Rent includes heat, water, parking and window coverings. This building is 100% non-smoking. Quiet small pets are allowed with a pet fee.
|
Gallery Place
10210 122 Street Edmonton, AB T5N 1L9 Tel:+1.780.934.6221 Email:[email protected] Resident Manager: Paul Curran |
Click on map to enlarge
|
APARTMENT
|
INCLUDED IN MONTHLY RENT:
|
*Rates are subject to change and may vary according to special offers or unit features such as floor plan, flooring, cabinetry, appliances and location within each building. Applicants are advised to contact the Resident Manager directly for exact pricing and availability.
Please note:
A damage deposit is required and a full credit and reference check is completed on all applicants prior to rental. |
One Bedroom Floor Plan |
Two Bedroom Floor Plan |
