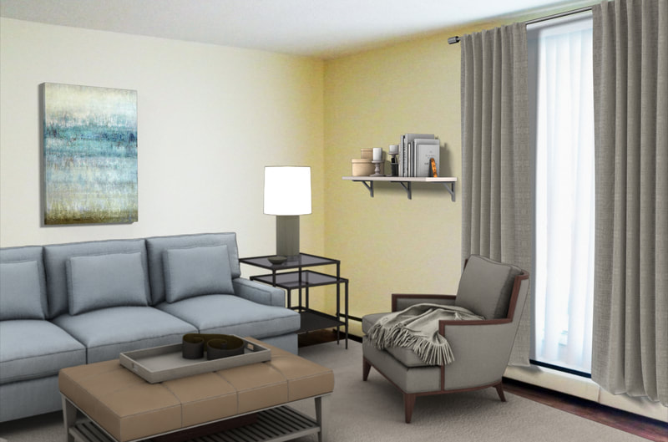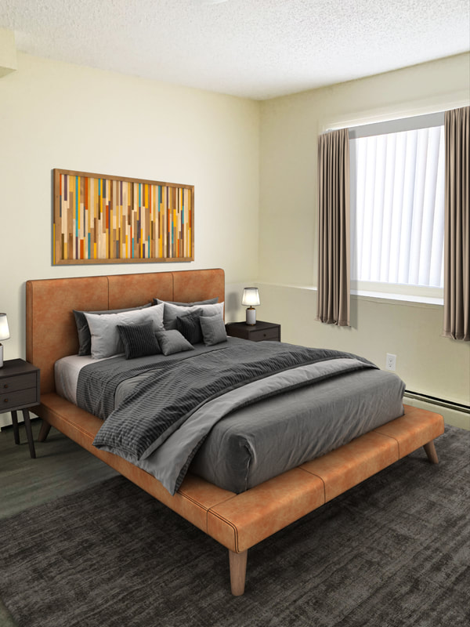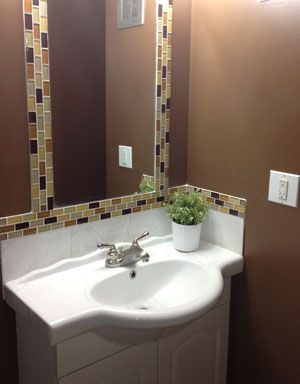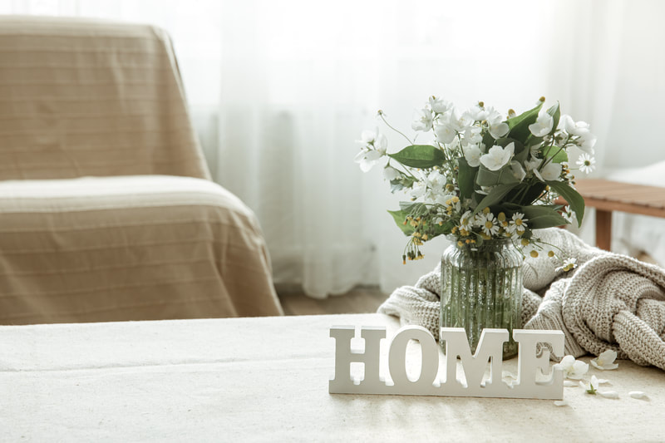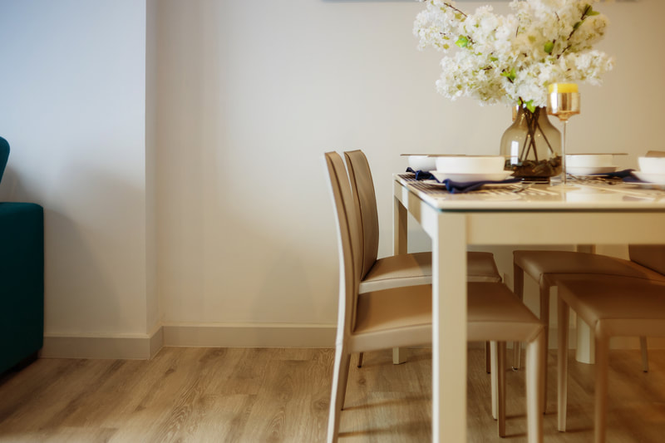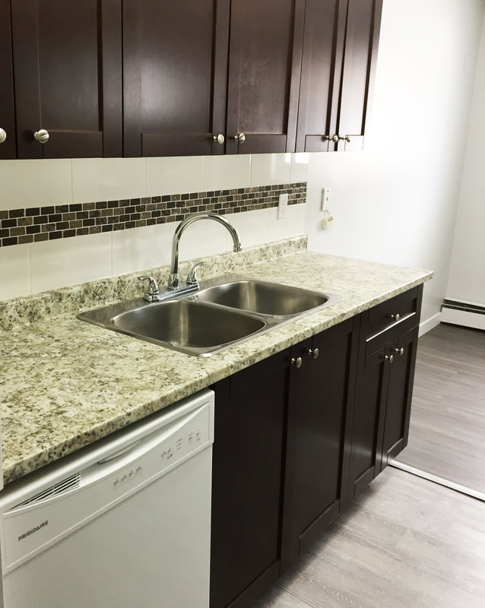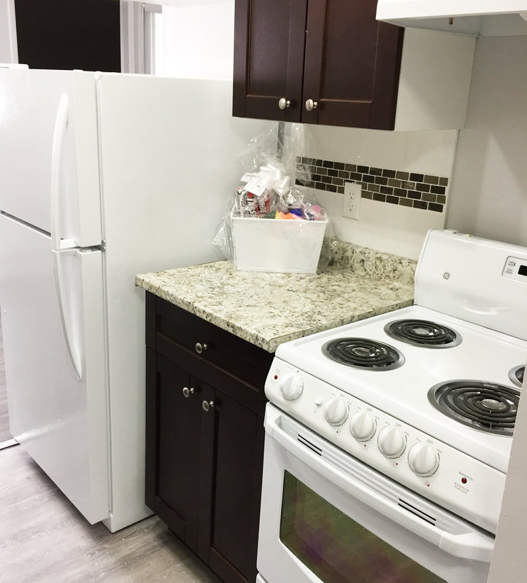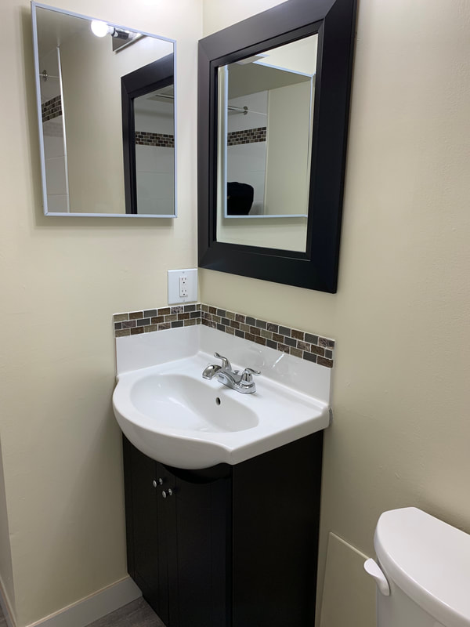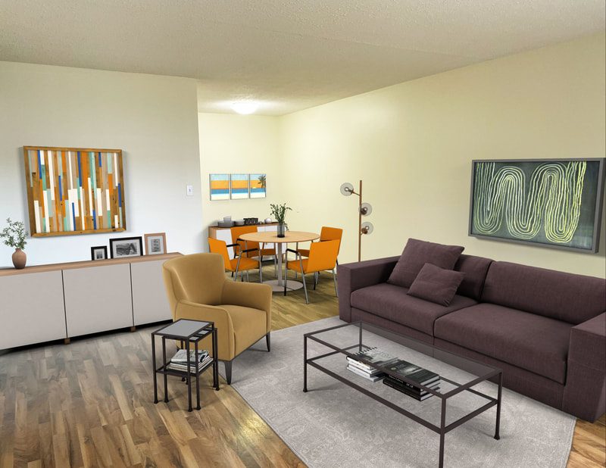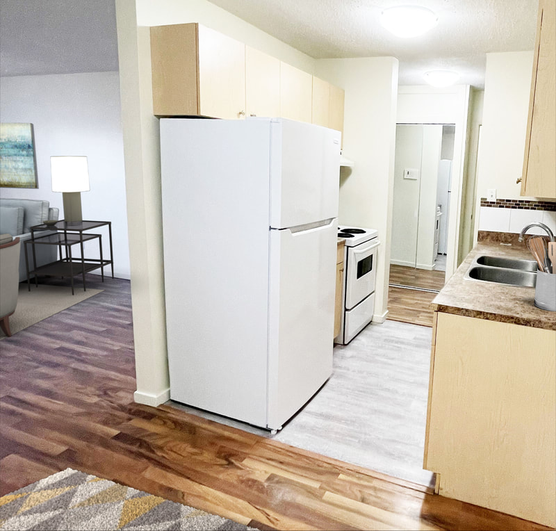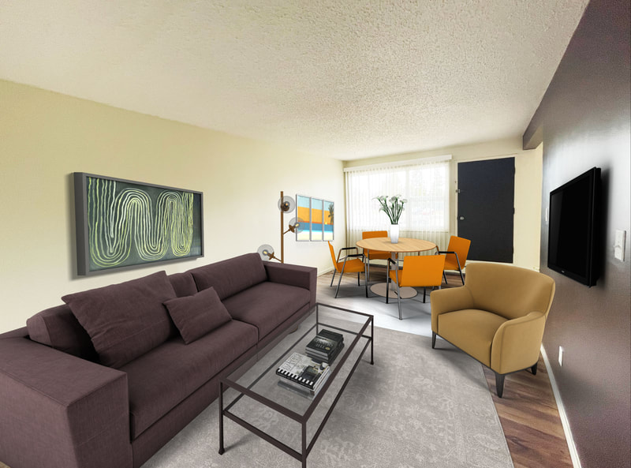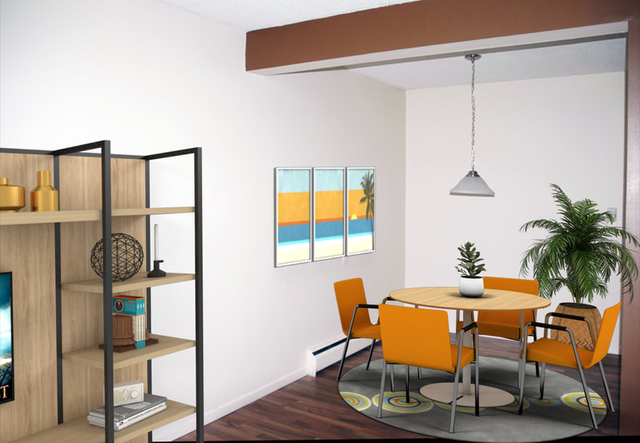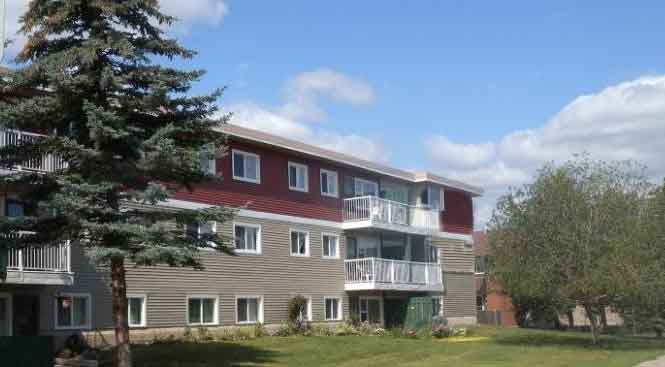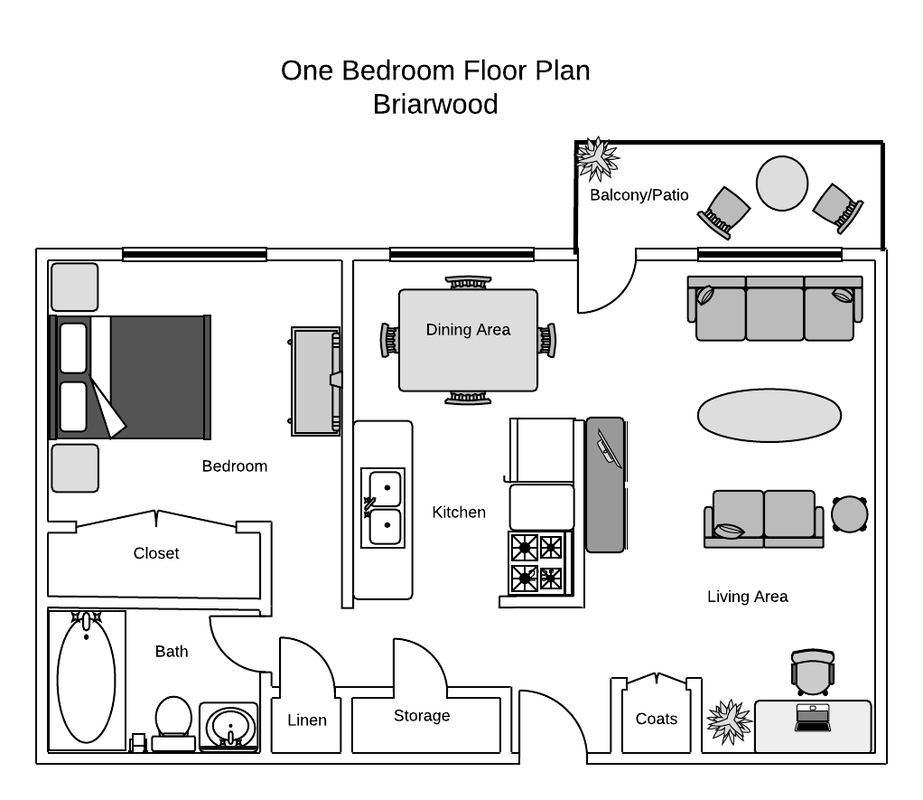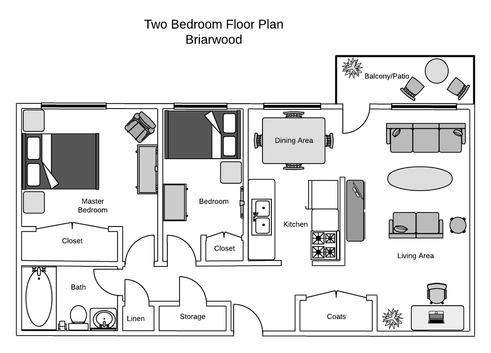Briarwood Apartments are clean, quiet and stylish, with attention to exceptional customer service. Located in the heart of the quiet, mature residential area of Aldergrove, this property is family-oriented with patios and balconies for barbeques and immediately across the street from schools, playgrounds and soccer fields. All units are larger than average, with a fabulous layout, abundant storage and functional living space. Choose from a home with stylish carpet, fresh paint and new window coverings or one of our designer apartments with tiger-striped laminate flooring, melted chocolate paint, brushed nickel lighting fixtures, beechwood kitchen cabinetry and Italian tile.
Briarwood Apartments is within walking distance of West Edmonton Mall. A bus stop is immediately outside the front door, with easy access to downtown. It is also only three blocks from the Whitemud Freeway and Anthony Henday Drive. Briarwood Apartments is professionally managed by family-owned Beacon Hill Properties, where our goal is 100% customer satisfaction with on-site management that actually responds to your service needs.
All units include a stove, fridge, dishwasher, heat, water, one energized parking stall and window coverings. Additional parking is available on site, as well as abundant visitor parking. This is a very quiet complex for small families, seniors and professionals. Quiet pets (large or small) are allowed with a pet deposit. Please note that Briarwood is a completely non-smoking building, including inside suites, on balconies and patios and on the entire building property. Briarwood is perfect for those who value quality service, safety, peace, and quiet. Call now to find out about our move-in incentives!
Briarwood Apartments is within walking distance of West Edmonton Mall. A bus stop is immediately outside the front door, with easy access to downtown. It is also only three blocks from the Whitemud Freeway and Anthony Henday Drive. Briarwood Apartments is professionally managed by family-owned Beacon Hill Properties, where our goal is 100% customer satisfaction with on-site management that actually responds to your service needs.
All units include a stove, fridge, dishwasher, heat, water, one energized parking stall and window coverings. Additional parking is available on site, as well as abundant visitor parking. This is a very quiet complex for small families, seniors and professionals. Quiet pets (large or small) are allowed with a pet deposit. Please note that Briarwood is a completely non-smoking building, including inside suites, on balconies and patios and on the entire building property. Briarwood is perfect for those who value quality service, safety, peace, and quiet. Call now to find out about our move-in incentives!
|
|
|
APARTMENT FEATURES
Note: Briarwood is 100% no smoking**Including inside suites, in common areas on balconies and patios and on building property.
|
|
*Rates are subject to change and may vary according to unit features such as floor plan, flooring, cabinetry, appliances and location within each building. Specials and other short term incentives may affect pricing. Applicants are advised to contact the Resident Manager directly for exact pricing and availability.
|
INCLUDED IN MONTHLY RENT:
|
One Bedroom Floor Plan |
Two Bedroom Floor Plan
|
